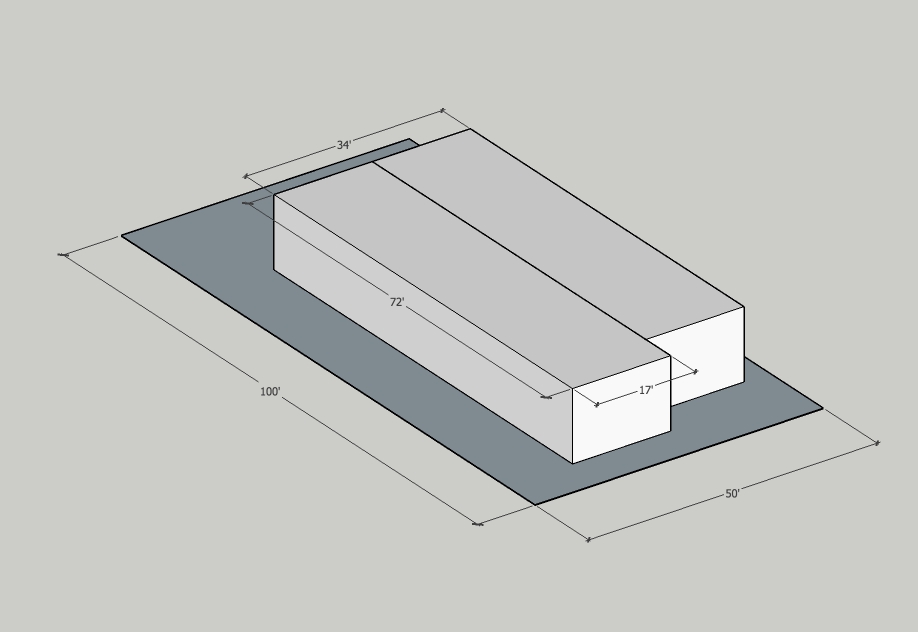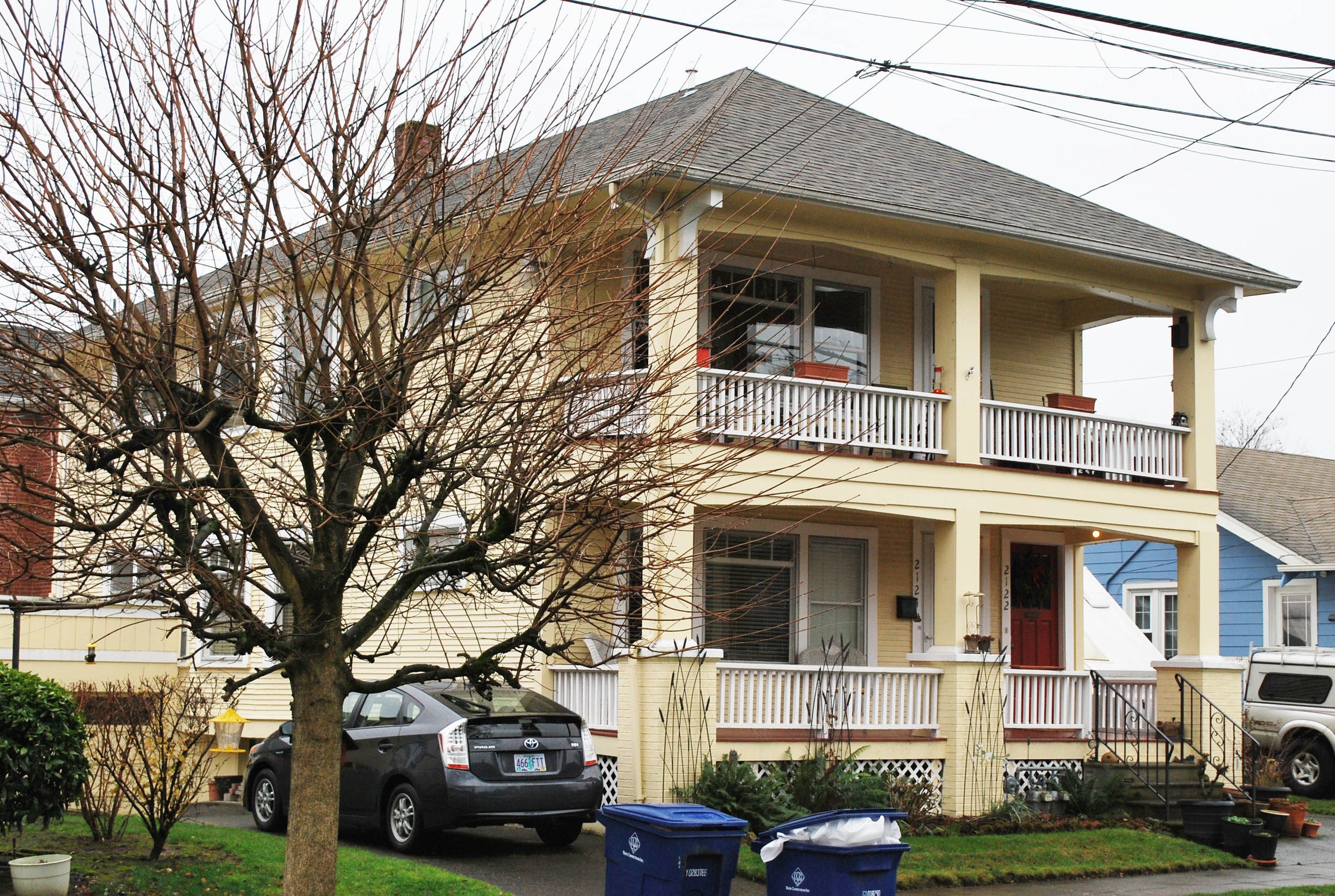Building Data:
Neighborhood: Irvington
Year Built: 1949
Typology: Duplex/Cryptoplex
Units: 2
Stories: 1
Site Area: 5,000sf
Building Area: 2,476sf
FAR: 0.5:1
Density: 17.5 du/net acre
Zoning: 1 (1du/5000sf of site area)
Is it Legal? YES
Introducing the cryptoplex! As the name implies, this is a stealth duplex. Viewed head-on, this appears to be a very ordinary cottage-vernacular single family home. Step to the side, and you’ll see a second front door, perpendicular to the one seen from the front. The two entries share a common approach and front porch. On paper, this duplex is pretty indistinguishable from the twin house we profiled a couple weeks ago. Its stealthy nature is a unique design feature, and we feel it warrants its own sub-species classification in our housing taxonomy as a result. We’ve located three of these so far, but we suspect there are many more, hiding in plain sight.
Oblique view showing door placement.
There are other approaches to the cryptoplex, which we’ll explore later, but note for now, that this one, by virtue of main entry location, maximizes interaction between tenants and fosters community.
Cryptoplex Layouts. Case study house left. Portland development code standard with separated entries right.
The Portland development code has encouraged duplexes in corner lots in all residential zones for some time now. However, the code standards require entries on perpendicular faces. On the positive side, this policy activates both facades, and ensures that buildings don’t turn their backs on one of the street frontages. The downside is that it misses an opportunity to create community. On mid-block sites, the latter seems like a win-win. As more of the city gets upzoned to multifamily, this approach is worth exploring and potentially codifying in our zoning code.





















