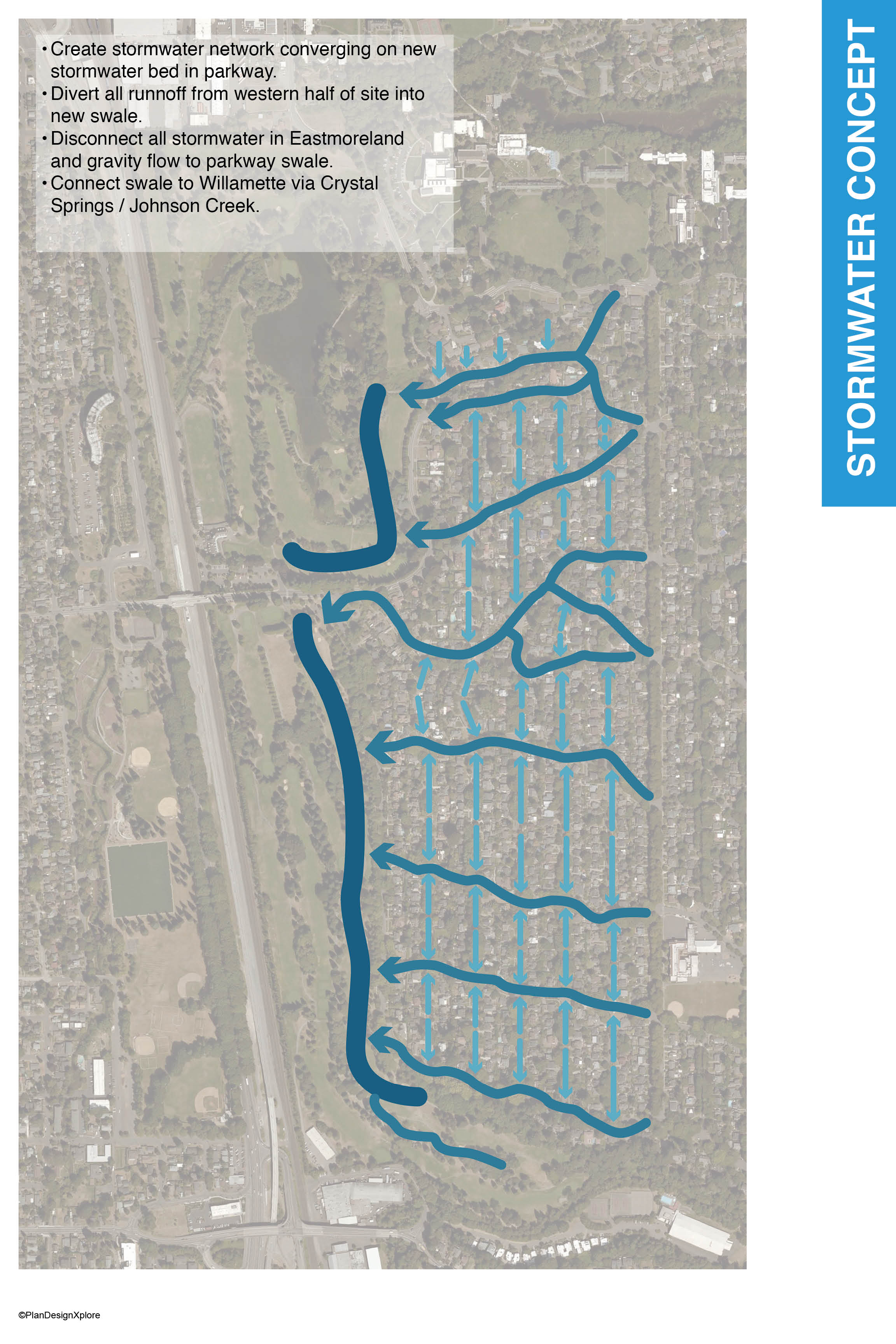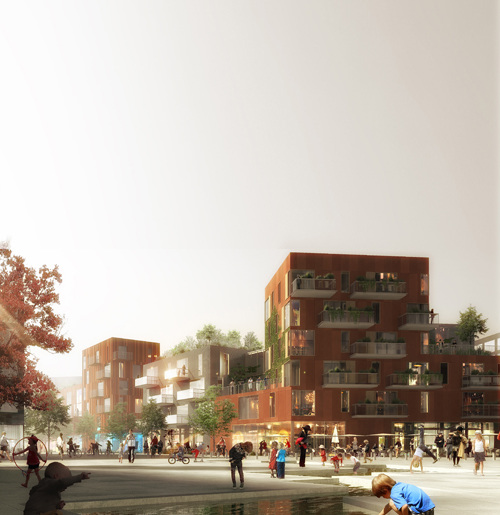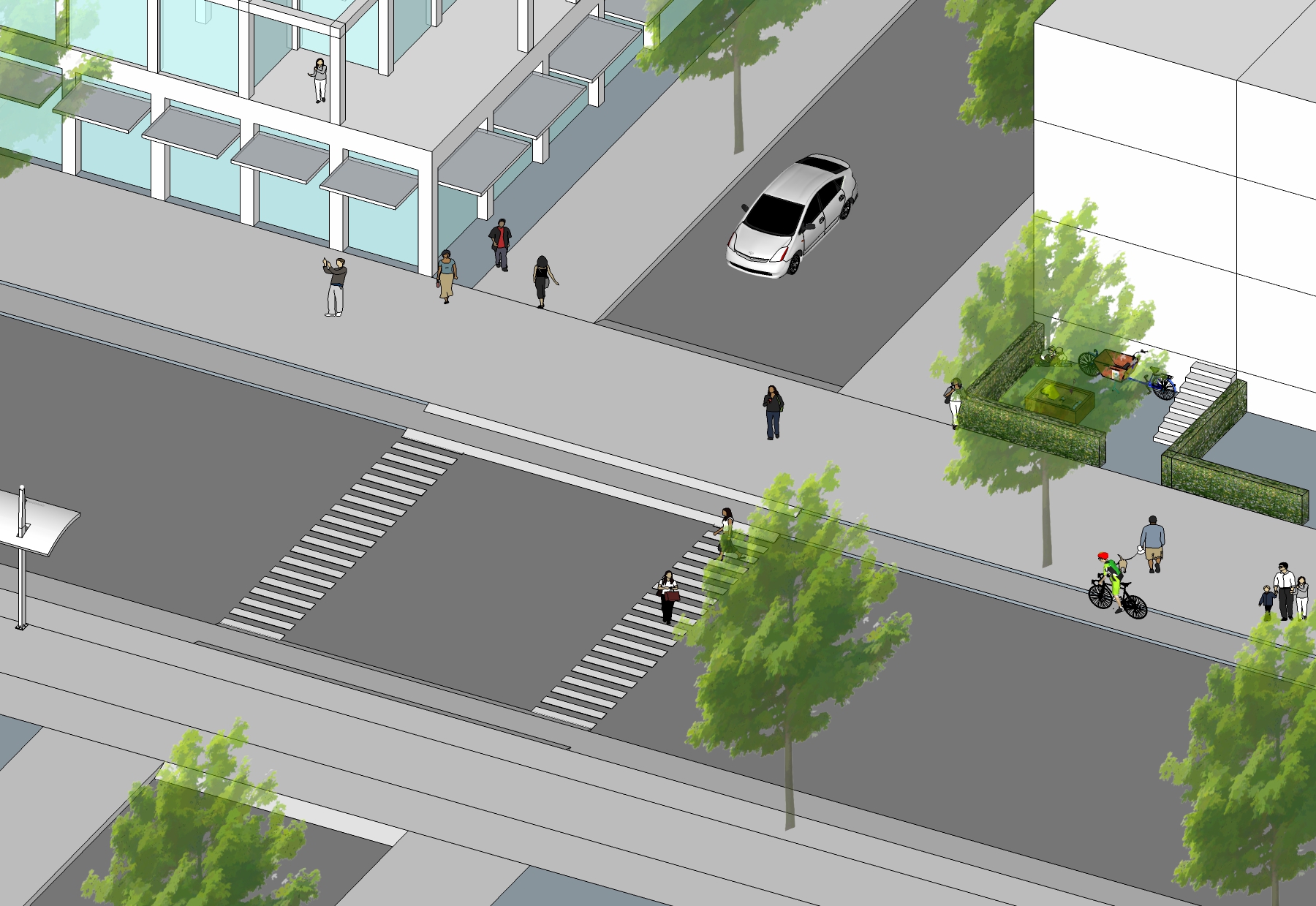Over the last week, news stories in The Oregonian and the Portland Tribune have raised the issue of Portland’s public golf courses’ financial insolvency. It so happens that we’ve been mulling over the idea of redeveloping these properties for some time. As golf declines in popularity, redevelopment is becoming increasingly attractive to cities nationwide.
“All else being equal, we’d rather not see these places change. But larger forces are gathering and so we’re putting this proposal out there to frame the inevitable discussion around the things we believe are necessary to preserve livability: visual continuity, public ownership, tree preservation, public green space, and of course, beauty.”
Just looking at the numbers, it’s tempting to take a maximum density approach and pack as many units as physically possible onto these sites. However we believe that a city designed by spreadsheet is not a city we want to live in. We have to recognize the value of the beauty these spaces hold and the wonderful break from the grid of the city. The open space of these courses also offers opportunities for multiple forms of active recreation, from cycle-cross to running, to adventure parks with climbing and zip line courses like this one we found while exploring Potsdam, near Berlin.
Golf courses can also provide valuable ecological services including hosting pollinators and native plants and absorbing storm water. The 80 acre Oregon Garden occupies a former golf course near Silverton, and now boasts an extensive landscape garden as well as providing a home for Oregon’s only Frank Lloyd Wright building, the Gordon House.
“It should look the same as it does today.
We should keep (almost) every tree.
The land must be publicly owned. ”
A plan for redeveloping Portland’s golf course properties would have to balance the need for additional housing with the other benefits the open space can provide to the community at large. We took the Eastmoreland Golf Course for a test case. It’s adjacent to two light rail stations, and thus a good candidate for additional housing units. As one of us is a Reed alumnus, we’re sensitive to the neighborhood’s attachments to the open space and the beauty of the site, as well as how it enhances the surrounding community, and our design takes that into account. We think this plan, or something similar, if accepted, is worth a guarantee to the neighborhood that it can stay single family in perpetuity (with ADUs, of course) and place a permanent moratorium on demolitions. Quid pro quo is only fair. We’re completely sympathetic with neighborhood concerns and this would be entirely consistent with our general approach of balancing preservation with strategic infilling where appropriate.
The municipal courses, are of course, publicly owned, and we believe the land should stay publicly owned. The city can allow development on parcels created in the property with 99 year ground leases. The thing about land is, they’re not making any more of it, and the city should not just sell it off out of expediency.
The design aims to maximize housing opportunity while providing publicly accessible green spaces, maintaining and enhancing the parkway character of SE 28th, minimizing negative impacts to surrounding neighborhoods and providing natural storm water management for the site and adjacent community. We began by establishing a parkway about 280’ wide along the existing eastern edge. This matches the block dimensions of the neighborhood to the east. This area would be completely free of development and would include trails and amenities. It would also provide drainage from the western portion of the site which gets very wet in the winter. Visually the experience of SE 28th should be unchanged from how it appears today.
Taking this concept further, we envision diverting all the uphill storm water from the neighborhood into a seasonal swale or creek running the length of this parkway and connecting to the existing crystal springs creek. Our design prioritizes tree preservation, placing all development in existing fairways. We envision an extensive bike/ped network through the site including two new bike/ped crossings over McLaughlin Blvd. Finally, we’ve provided a suggestion about the architecture, favoring a quiet, subdued Scandinavian aesthetic resembling the neighborhoods we found around Copenhagen and Malmö. Finally, we would not touch the Crystal Springs Rhododendron garden, which is a true treasure to the whole region.
We set out to achieve a high level of density, aiming for 40 dwelling units per acre.
And here’s where we ended up:
Given some time and budget, we’d love to develop this into a REAL concept. That would entail a few sample block drawings and some street sections, indicating how pedestrians and cyclists would experience the neighborhood. We’d also like to flesh out the program for public amenities and the incorporation of housing at a wide range of price points, including fully subsidized units. We will try to return to this in a future post, as time permits. For now, consider this a conversation starter and an overture to a dialogue on the future of this public resource.
The precedent: This is the kind of development Danes build in their station areas.
We’ve gone as far as some rough modeling of how typical blocks could work. Here are a few examples of how the bits should work together:
A typical transect adjacent to the station
Sidewalks are continuous on main streets. Bikes are separated from traffic. Drivers on intersecting streets must tiptoe through the bike and ped realms.
Grade separated bike lanes, mid block crossings and on street parking for the mixed use areas and main north-south routes.
Plan view of a typical street in this zone
Taking one more cue from the Danes, we’d like to see places like this include features that make them complete neighborhoods like the ones we saw around station areas in Copenhagen. That means including daycare, supportive housing for people with mental mental health and developmental disabilities, and subsidized housing for people with low incomes or fixed incomes (i.e. elderly pensioners). All these things fit seamlessly into those communities and made them truly inclusive places.























