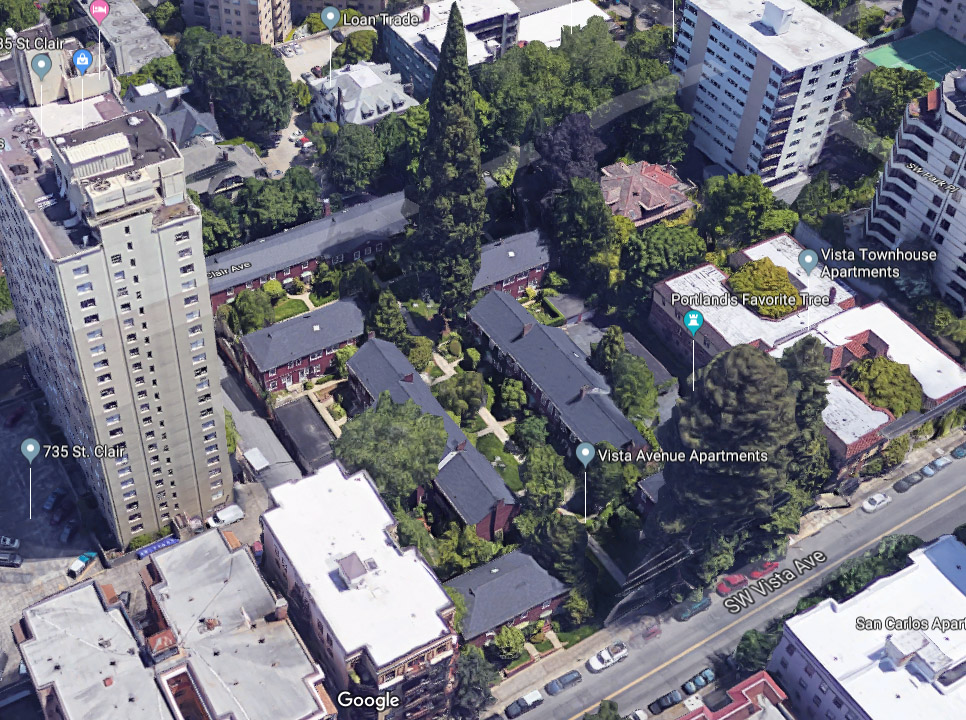Building Data:
Neighborhood: Goose Hollow
Year Built: 1942
Typology: Hybrid Court – townhouse and stacked flat
Units: 42 (12 flat, 30 TH)
Stories: 2 + Basement
Site Area: 60,000sf 1.38ac
Building Area: 40,648 (+20,324 private basement area)
FAR: 0.67:1
Density: 30.5 du/net acre
Zoning: RH (High Density Residential)
Off Street Parking? 30 Private Garages
Is it Legal? Yes
Notes:
This apartment project was designed by Portland’s best known 20th century architect Pietro Belluschi. The project is situated on a large parcel (measuring 200’ x 300’) in the Goose Hollow neighborhood. The site consists of seven residential buildings and four detached garage structures arranged around a central courtyard. There are 30 townhouse units, 12 stacked flats. The latter are divided between the three largest buildings, and located at the middle of each bar. The flats are in groups of four arranged around a shared stair lobby, and flanked by townhouse units on either side.
Facing west from courtyard
The site slopes away from the street and from the north side to the south side, which creates novel and picturesque conditions, belying the symmetry of the plan. The buildings to the north site lower than their southern counterparts, creating an impression of asymmetry. This is enhanced by landscaping, which includes both lawns and intimate seating areas, and several very large sequoias and rhododendrons.
Courtyard landscaping and seating
All the townhouse units feature private basements and many have working fireplaces. Additionally, garages are kept out of sight. Rows of garages sit behind the buildings that flank the courtyard, and orient toward drives (the northern one is a stub street and the southern is a private driveway. Their impact on the site is minimized by depressing them such that the garage roofs are roughly level with the ground plane on which the buildings’ main levels sit. Another row of garages is located in the basement of the longest building which lines the back of the site. The garages face SW St. Claire Ave.
Street view rear, SW Yamhill & St. Claire.
Aerial Axon
Site plan






