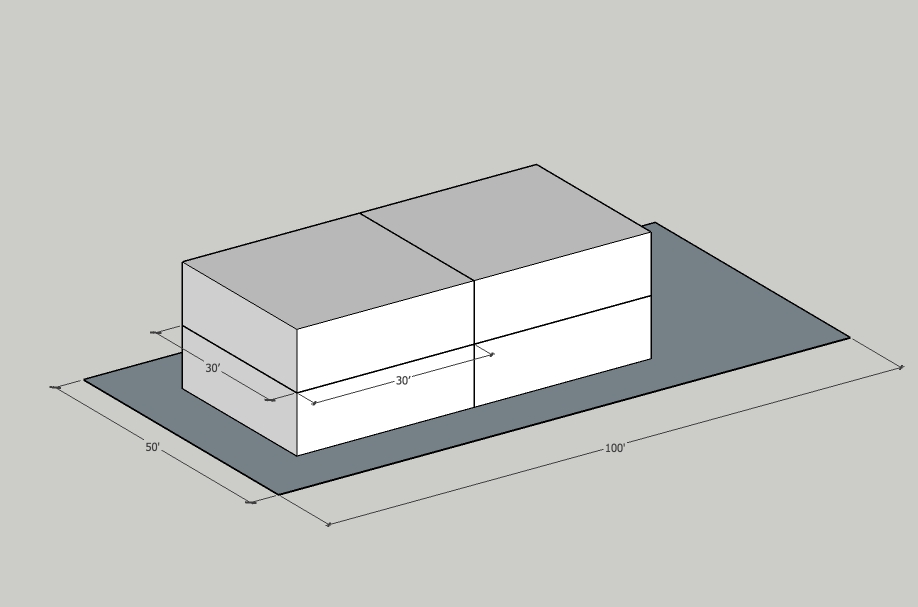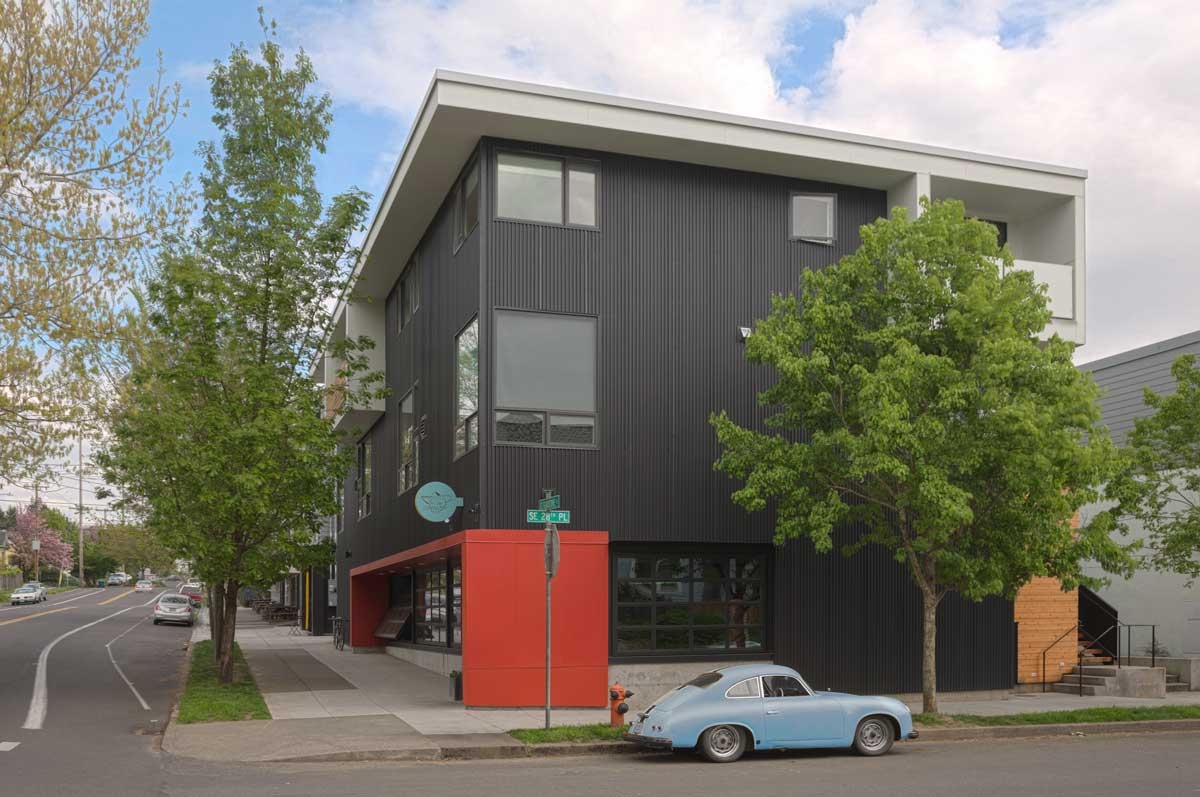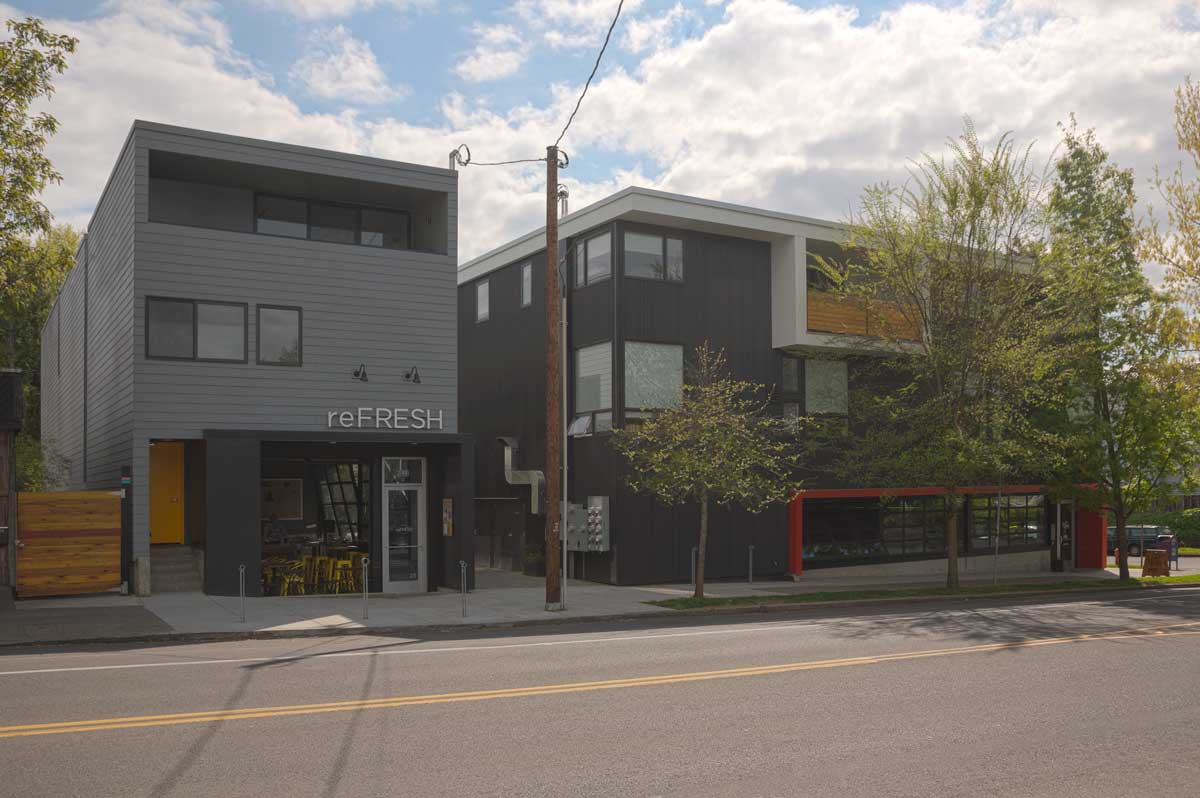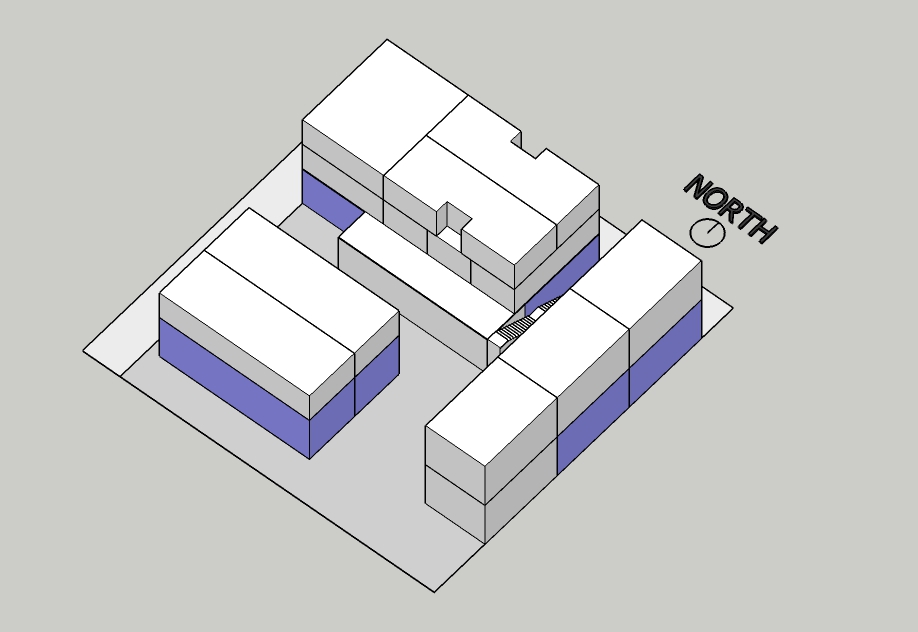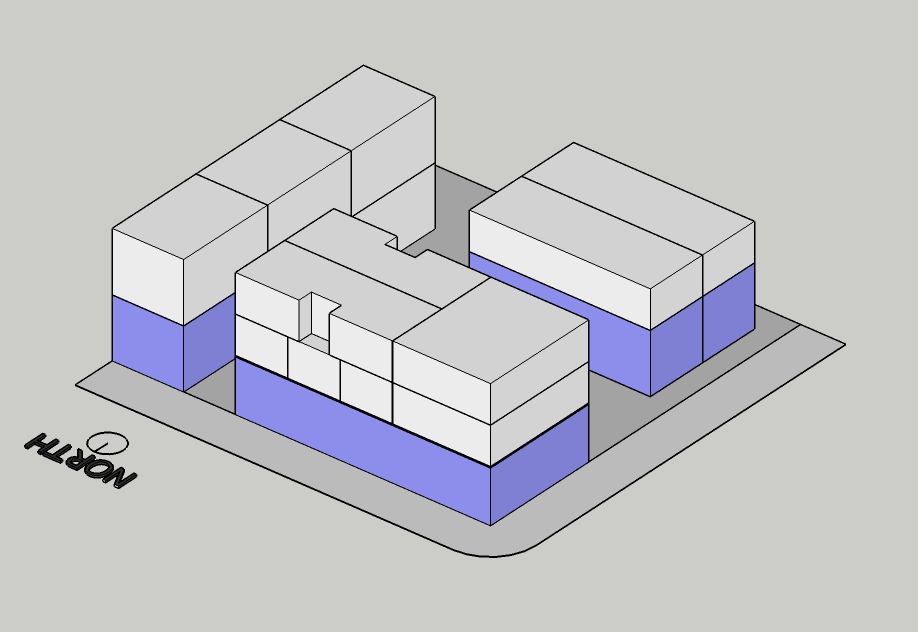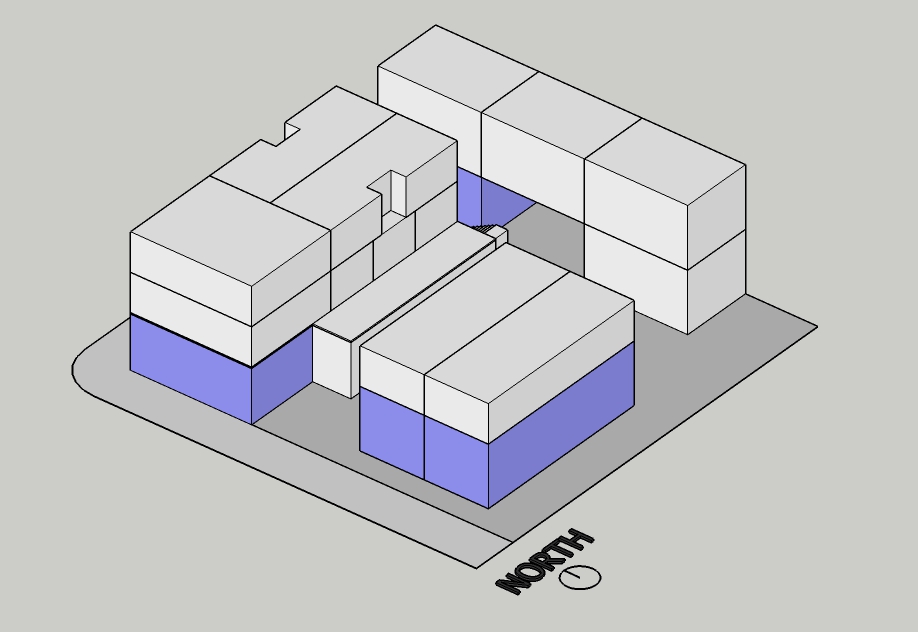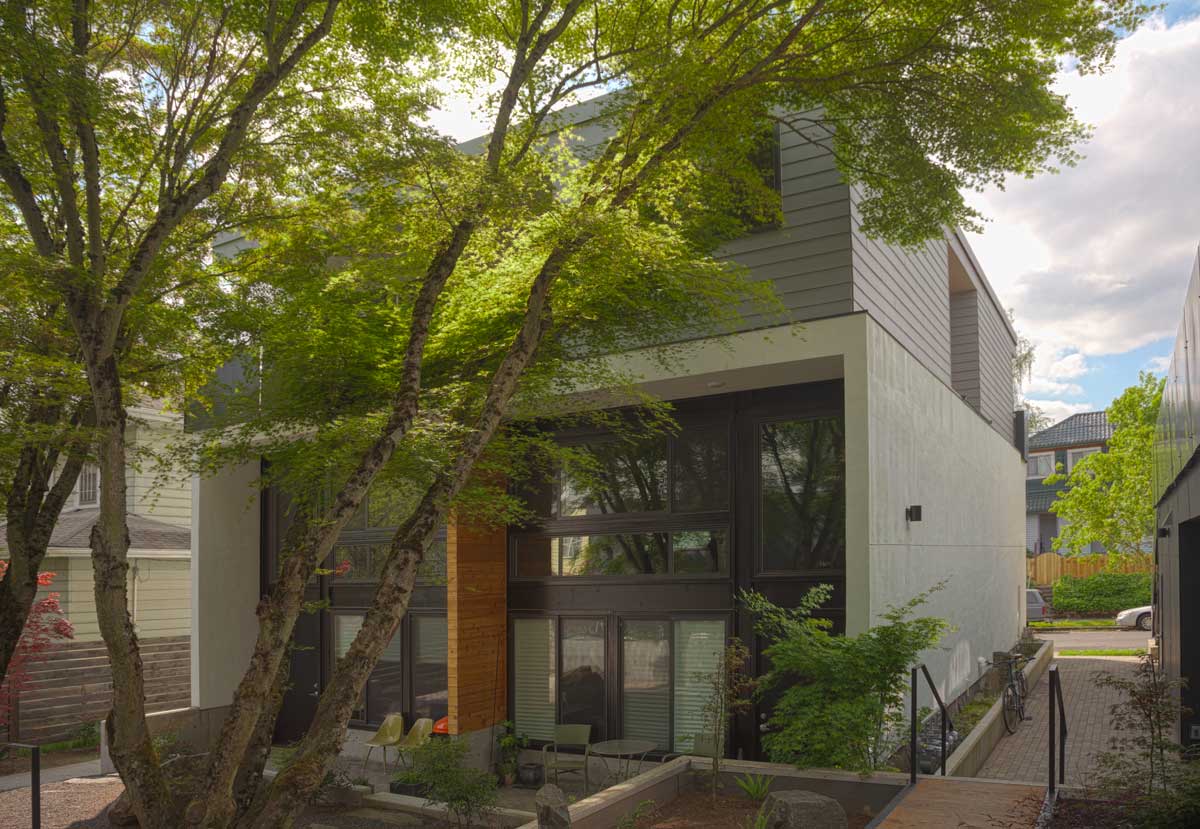Building Data:
Neighborhood: Sunnyside
Year Built: 1953
Typology: Courtyard/Hybrid Court
Units: 12
Stories: 2
Site Area: 15,000sf
Building Area: 9,742
FAR: 0.53:1
Density: 35 du/net acre
Zoning: R2.5 (1 Dwelling/2,500sf)
Is it Legal? NO
This is our first case study of a hybrid-court. The name refers to the fact that it’s configured as a combination of the traditional single story U-shaped courtyard, with a two story bar connecting the side wings. Some hybrid courts combine townhouse units with single level flats in the wings. This example, located in SE Portland’s Sunnyside neighborhood, is entirely flats. The two story bar resembles a pair of walk-up four-plexes placed side-by-side. Each group of four flats are served by a single front entry to a hallway with a stair leading to the upper units.
Traditional site design; stoop and green space
This courtyard building takes advantage of its corner site on a triple lot to provide below-grade parking all along the street facing side and below the fronts of the two wings on the front street side. The fact that it’s a triple width lot ensures that these garages, while less than ideal, still don’t really dominate the front of the project. The elevated courtyard creates semi private shared outdoor space for the units, and all apartments have windows on at least two sides.
Examining the site plan, one could see how this could be adapted to a double lot, by eliminating a chunk of the back bar and sliding the wings closer together, resulting in an 8 unit building, at the same net density, but on a smaller site.















